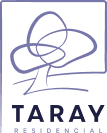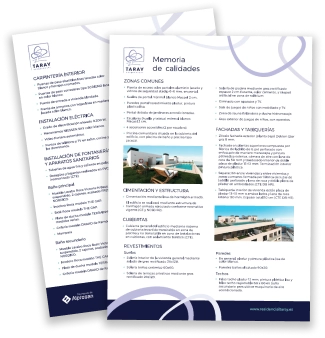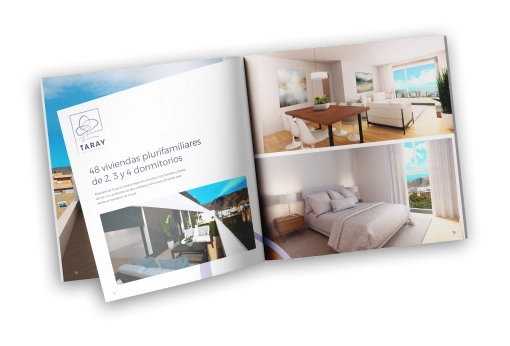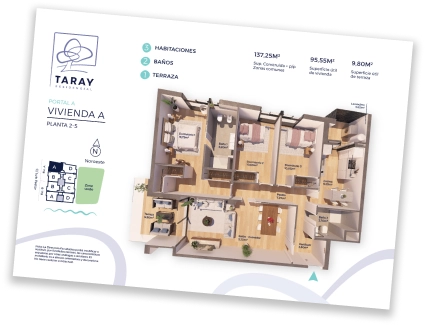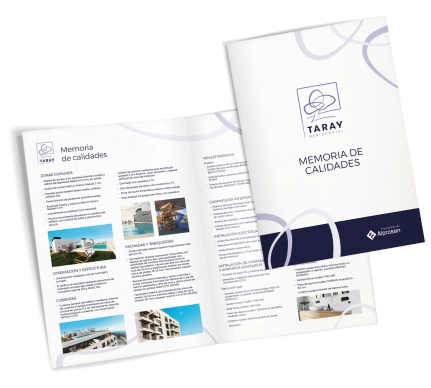DISCOVER TARAY RESIDENTIAL
48 multi-family homes with 2, 3 and 4 bedrooms, Residencial Taray offers spacious, functional and light-filled spaces, with high quality finishes and common services that elevate the concept of home.
A place designed to meet all your needs and offer you maximum comfort.
2, 3 AND 4 BEDROOMS
SWIMMING POOL AND SOLARIUM
JACUZZI
FINNISH SAUNA
CHILDREN'S AREA
EQUIPPED GYMNASIUM
PROXIMITY TO THE BEACH
Housing
GROUND FLOOR
FLOOR 1
FLOOR 2-5
PENTHOUSE FLOOR
Housing availability
Stair A+B
TYPE | BEDROOMS | BATHROOMS | USEFUL S. | BUILT AREA | CCPPZC S. | TERRACE S. | PRICE | AVAILABILITY |
|---|---|---|---|---|---|---|---|---|
A | 2 | 2 | 77,05 m2 | 103,2 m2 | 102,08 m2 | 19,90 m2 | 215.000€ | Available |
B | 2 | 2 | 58,95 m2 | 79,60 m2 | 92,61 m2 | 19,90 m2 | 198.000€ | Available |
C | 2 | 2 | 58,95 m2 | 79,60 m2 | 92,61 m2 | 19,90 m2 | 185.000€ | Available |
D | 2 | 2 | 70,45 m2 | 92,00 m2 | 107,96 m2 | 16,00 m2 | 185.000€ | Available |
Stair A
TYPE | BEDROOMS | BATHROOMS | USEFUL S. | BUILT AREA | CCPPZC S. | TERRACE S. | PRICE | AVAILABILITY |
|---|---|---|---|---|---|---|---|---|
A | 3 | 2 | 95,75 m2 | 117,45 m2 | 136,68 m2 | 7,85 m2 | 256.000€ | Available |
B | 3 | 2 | 81,60 m2 | 102,30 m2 | 119,05 m2 | 7,65 m2 | – | Reserved |
C | 3 | 2 | 81,60 m2 | 102,90 m2 | 119,75 m2 | 9,00 m2 | 233.000€ | Available |
D | 3 | 2 | 83,95 m2 | 104,50 m2 | 121,61 m2 | 9,00 m2 | 237.000€ | Available |
Stair B
TYPE | BEDROOMS | BATHROOMS | USEFUL S. | BUILT AREA | CCPPZC S. | TERRACE S. | PRICE | AVAILABILITY |
|---|---|---|---|---|---|---|---|---|
A | 3 | 2 | 71,85 m2 | 92,50 m2 | 107,64 m2 | 7,85 m2 | – | Reserved |
B | 3 | 2 | 81,60 m2 | 102,30 m2 | 119,05 m2 | 7,85 m2 | 232.000€ | Available |
C | 3 | 2 | 81,60 m2 | 102,90 m2 | 119,75 m2 | 9,00 m2 | – | Reserved |
D | 3 | 2 | 71,85 m2 | 93,10 m2 | 108,34 m2 | 9,00 m2 | 217.000€ | Available |
Stair A
TYPE | BEDROOMS | BATHROOMS | USEFUL S. | BUILT AREA | CCPPZC S. | TERRACE S. | PRICE | AVAILABILITY |
|---|---|---|---|---|---|---|---|---|
A | 3 | 2 | 95,75 m2 | 117,45 m2 | 136,68 m2 | 7,85 m2 | 256.000€ | Available |
B | 3 | 2 | 81,60 m2 | 102,30 m2 | 119,05 m2 | 7,85 m2 | 236.000€ | Available |
C | 3 | 2 | 81,60 m2 | 102,90 m2 | 119,77 m2 | 6,60 m2 | 236.000€ | Available |
D | 3 | 2 | 83,95 m2 | 104,50 m2 | 121,61 m2 | 9,00 m2 | 240.000€ | Available |
Stair B
TYPE | BEDROOMS | BATHROOMS | USEFUL S. | BUILT AREA | CCPPZC S. | TERRACE S. | PRICE | AVAILABILITY |
|---|---|---|---|---|---|---|---|---|
A | 3 | 2 | 71,85 m2 | 92,50 m2 | 107,64 m2 | 7,85 m2 | 220.000€ | Available |
B | 3 | 2 | 81,60 m2 | 102,30 m2 | 119,05 m2 | 7,85 m2 | – | Reserved |
C | 3 | 2 | 81,60 m2 | 102,90 m2 | 119,75 m2 | 9,00 m2 | 235.000€ | Available |
D | 3 | 2 | 71,85 m2 | 93,10 m2 | 108,34 m2 | 9,00 m2 | 220.000€ | Available |
Stair A
TYPE | BEDROOMS | BATHROOMS | USEFUL S. | BUILT AREA | CCPPZC S. | TERRACE S. | PRICE | AVAILABILITY |
|---|---|---|---|---|---|---|---|---|
A | 3 | 2 | 95,75 m2 | 117,45 m2 | 136,68 m2 | 7,85 m2 | 262.000€ | Available |
B | 3 | 2 | 81,60 m2 | 102,30 m2 | 119,05 m2 | 7,85 m2 | 238.000€ | Available |
C | 3 | 2 | 81,60 m2 | 102,90 m2 | 119,75 m2 | 6,60 m2 | – | Reserved |
D | 3 | 2 | 83,95 m2 | 104,50 m2 | 121,61 m2 | 9,00 m2 | 243.000€ | Available |
Stair B
TYPE | BEDROOMS | BATHROOMS | USEFUL S. | BUILT AREA | CCPPZC S. | TERRACE S. | PRICE | AVAILABILITY |
|---|---|---|---|---|---|---|---|---|
A | 3 | 2 | 71,85 m2 | 92,50 m2 | 107,64 m2 | 7,85 m2 | 223.000€ | Available |
B | 3 | 2 | 81,60 m2 | 102,30 m2 | 119,05 m2 | 7,85 m2 | 238.000€ | Available |
C | 3 | 2 | 81,60 m2 | 102,90 m2 | 119,75 m2 | 9,00 m2 | – | Reserved |
D | 3 | 2 | 71,85 m2 | 93,10 m2 | 108,34 m2 | 9,00 m2 | 223.000€ | Available |
Stair A
TYPE | BEDROOMS | BATHROOMS | USEFUL S. | BUILT AREA | CCPPZC S. | TERRACE S. | PRICE | AVAILABILITY |
|---|---|---|---|---|---|---|---|---|
A | 3 | 2 | 95,75 m2 | 117,45 m2 | 136,68 m2 | 7,85 m2 | 265.000€ | Available |
B | 3 | 2 | 81,60 m2 | 102,30 m2 | 119,05 m2 | 7,85 m2 | 241.000€ | Available |
C | 3 | 2 | 81,60 m2 | 102,90 m2 | 119,75 m2 | 6,60 m2 | 241.000€ | Available |
D | 3 | 2 | 83,95 m2 | 104,50 m2 | 121,61 m2 | 9,00 m2 | – | Reserved |
Stair B
TYPE | BEDROOMS | BATHROOMS | USEFUL S. | BUILT AREA | CCPPZC S. | TERRACE S. | PRICE | AVAILABILITY |
|---|---|---|---|---|---|---|---|---|
A | 3 | 2 | 71,85 m2 | 92,50 m2 | 107,64 m2 | 7,85 m2 | – | Reserved |
B | 3 | 2 | 81,60 m2 | 102,30 m2 | 119,05 m2 | 7,85 m2 | 241.000€ | Available |
C | 3 | 2 | 81,60 m2 | 102,90 m2 | 119,75 m2 | 9,00 m2 | – | Reserved |
D | 3 | 2 | 71,85 m2 | 93,10 m2 | 108,34 m2 | 9,00 m2 | 226.000€ | Available |
Stair A
TYPE | BEDROOMS | BATHROOMS | USEFUL S. | BUILT AREA | CCPPZC S. | TERRACE S. | PRICE | AVAILABILITY |
|---|---|---|---|---|---|---|---|---|
A | 3 | 2 | 95,75 m2 | 117,45 m2 | 136,68 m2 | 7,85 m2 | 268.000€ | Available |
B | 3 | 2 | 81,60 m2 | 102,30 m2 | 119,05 m2 | 7,85 m2 | – | Reserved |
C | 3 | 2 | 81,60 m2 | 102,90 m2 | 119,75 m2 | 6,60 m2 | 244.000€ | Available |
D | 3 | 2 | 83,95 m2 | 104,50 m2 | 121,61 m2 | 9,00 m2 | 249.000€ | Available |
Stair B
TYPE | BEDROOMS | BATHROOMS | USEFUL S. | BUILT AREA | CCPPZC S. | TERRACE S. | PRICE | AVAILABILITY |
|---|---|---|---|---|---|---|---|---|
A | 3 | 2 | 71,85 m2 | 92,50 m2 | 107,64 m2 | 7,85 m2 | – | Reserved |
B | 3 | 2 | 81,60 m2 | 102,30 m2 | 119,05 m2 | 7,85 m2 | 244.000€ | Available |
C | 3 | 2 | 81,60 m2 | 102,90 m2 | 119,75 m2 | 9,00 m2 | 244.000€ | Available |
D | 3 | 2 | 71,85 m2 | 93,10 m2 | 108,34 m2 | 9,00 m2 | 229.000€ | Available |
Stair A
TYPE | BEDROOMS | BATHROOMS | USEFUL S. | BUILT AREA | CCPPZC S. | TERRACE S. | PRICE | AVAILABILITY |
|---|---|---|---|---|---|---|---|---|
A | 4 | 2 | 105,15 m2 | 126,80 m2 | 147,56 m2 | 81,20 m2 | – | Reserved |
B | 4 | 2 | 105,15 m2 | 126,80 m2 | 147,56 m2 | 102,65 m2 | – | Reserved |
Stair B
TYPE | BEDROOMS | BATHROOMS | USEFUL S. | BUILT AREA | CCPPZC S. | TERRACE S. | PRICE | AVAILABILITY |
|---|---|---|---|---|---|---|---|---|
A | 4 | 2 | 120,05 m2 | 144,15 m2 | 167,74 m2 | 43,30 m2 + 62,40 m2 | – | Reserved |
B | 4 | 2 | 120,05 m2 | 144,15 m2 | 167,74 m2 | 106,20 m2 | – | Reserved |
Garage: +12.000€.
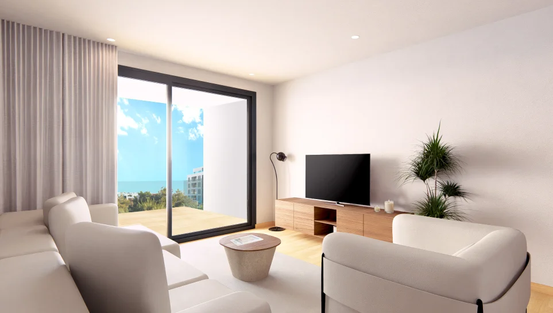
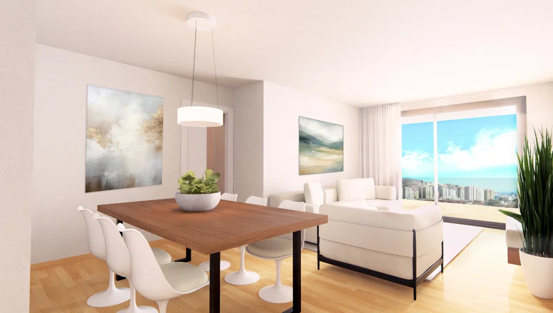
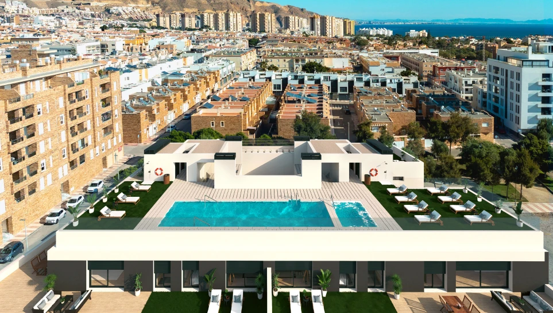
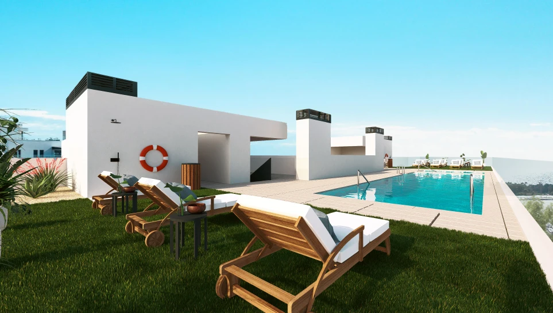
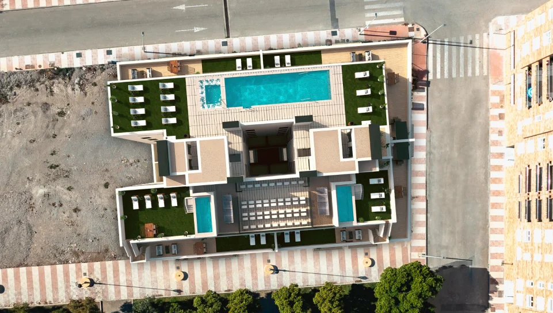
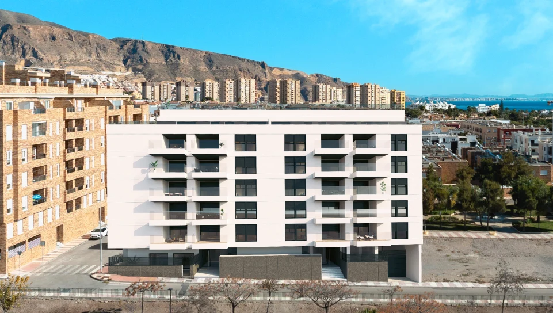
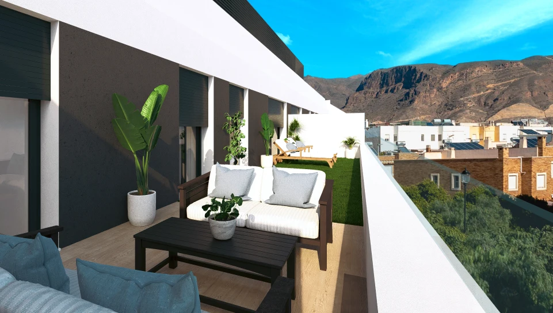
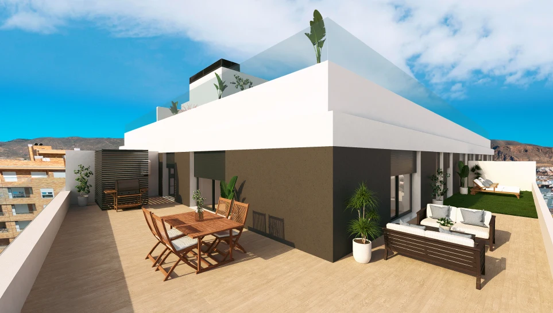
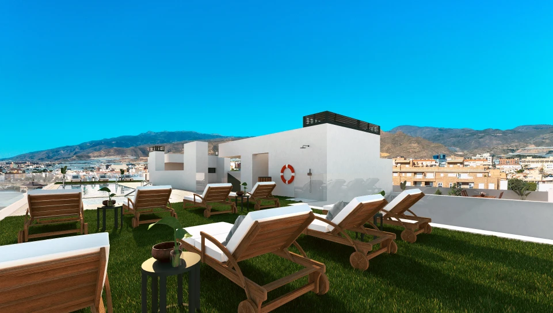
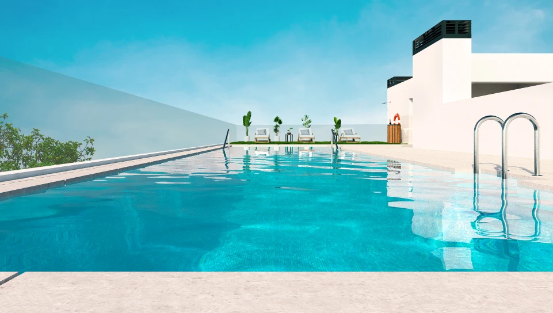
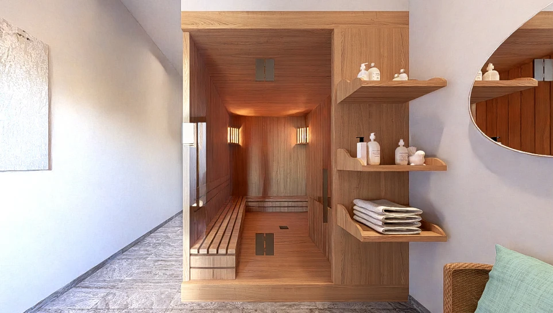
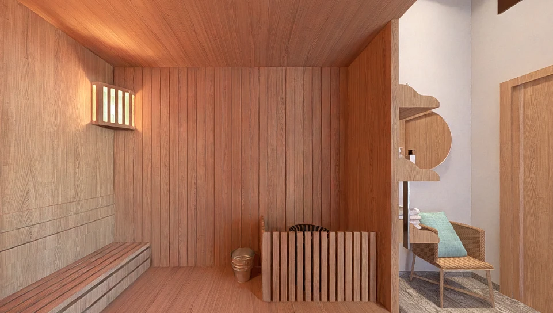
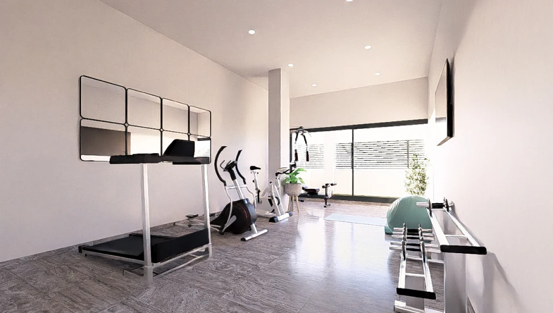
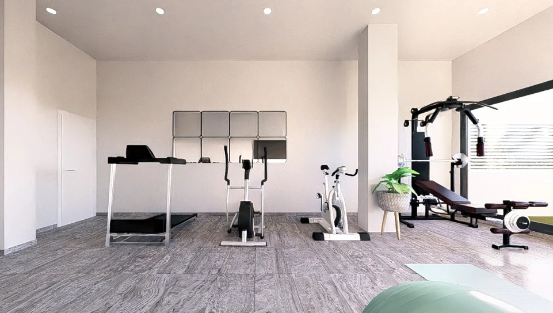
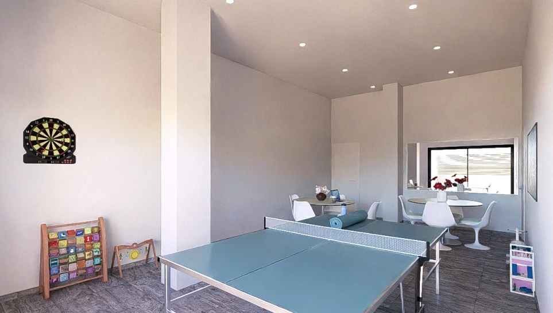
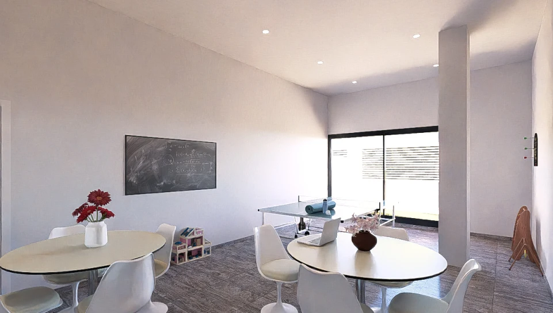
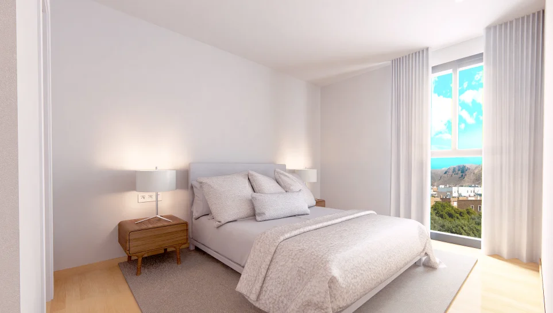
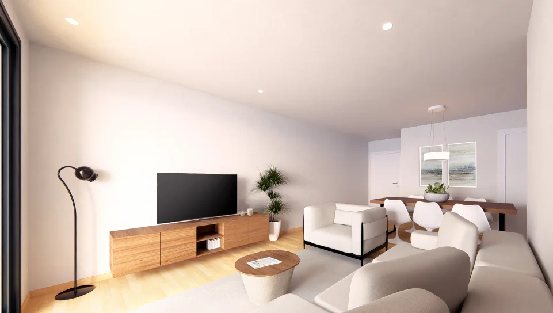
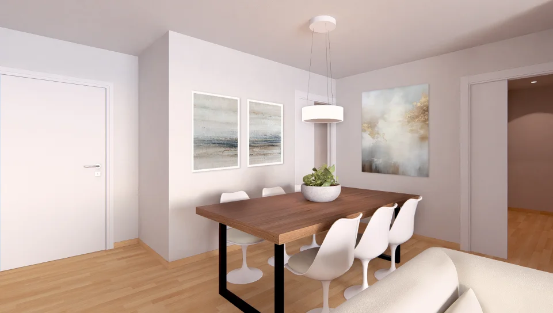
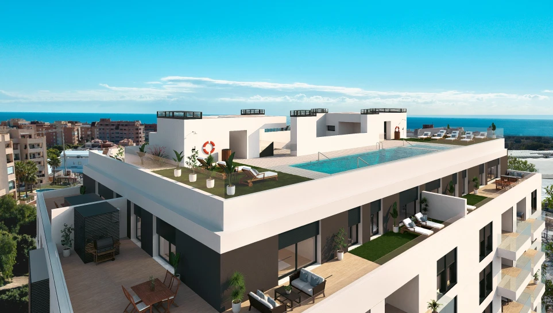
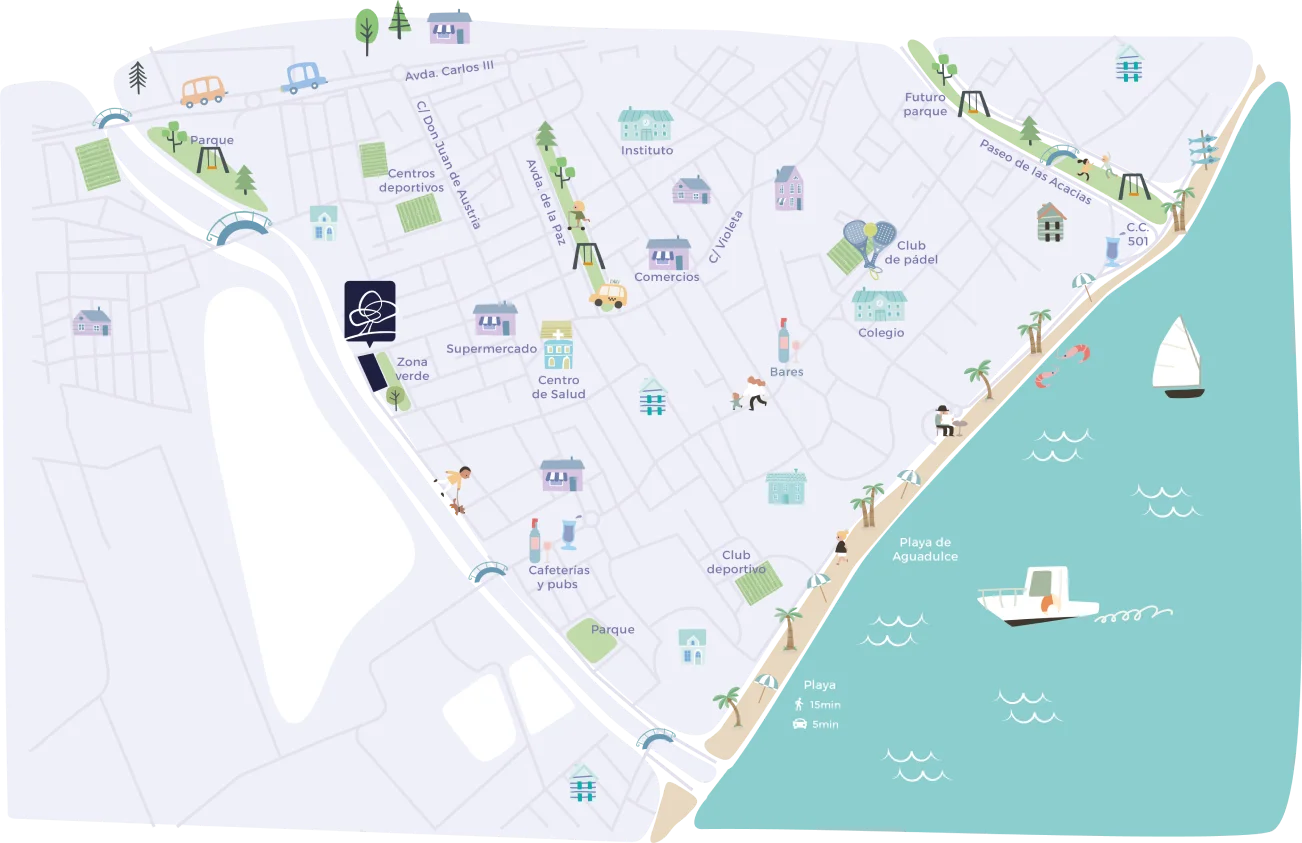
Located in Aguadulce Sur
Next to Avenida Juan de Austria and a few minutes from the beach, Residencial Taray combines a privileged location with excellent connectivity and access to all necessary services.
Surrounded by numerous services in an idyllic setting
Residencial Taray offers easy access to all essential services, such as supermarkets, restaurants, schools and health centers, as well as excellent connections to the city of Almeria and the rest of the province. Living in Aguadulce is to enjoy an incomparable natural environment, with sea views, promenades and a wide range of leisure and outdoor sports.
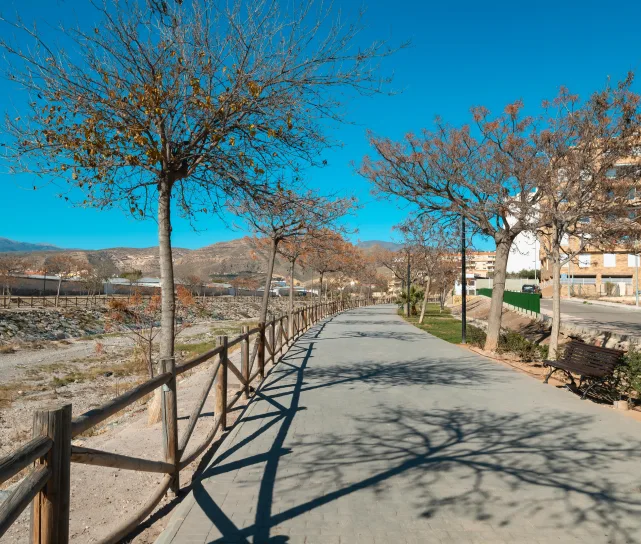
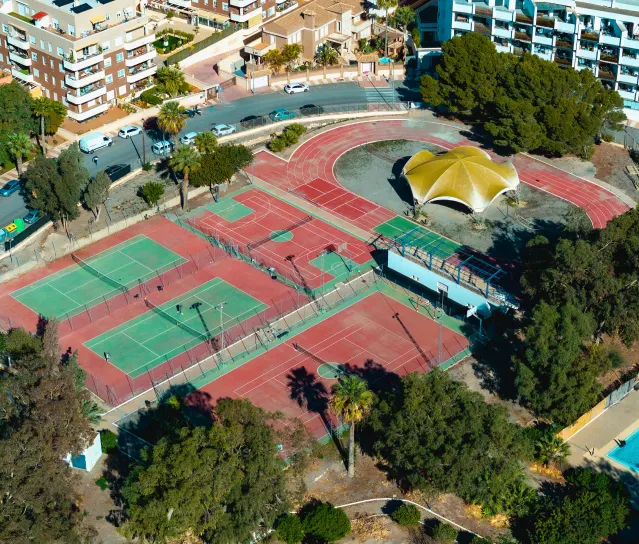
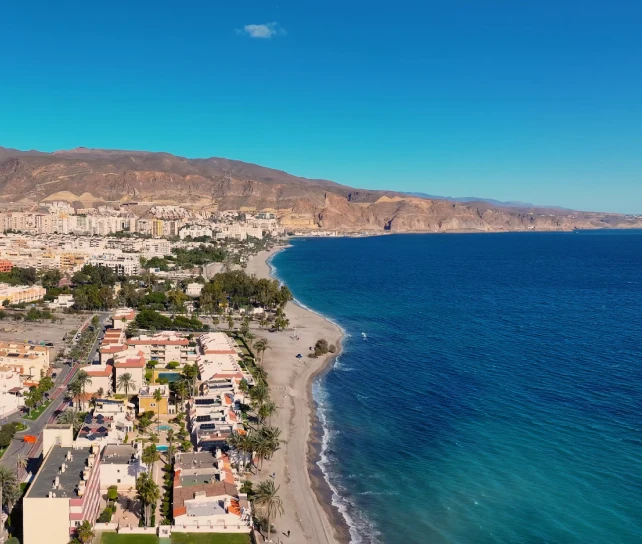
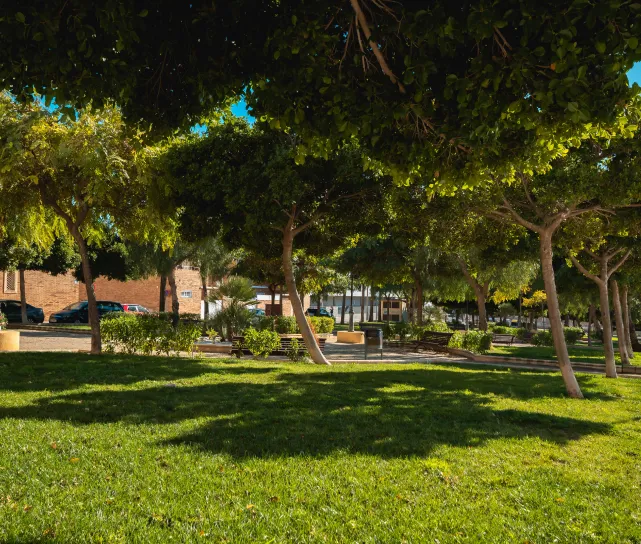
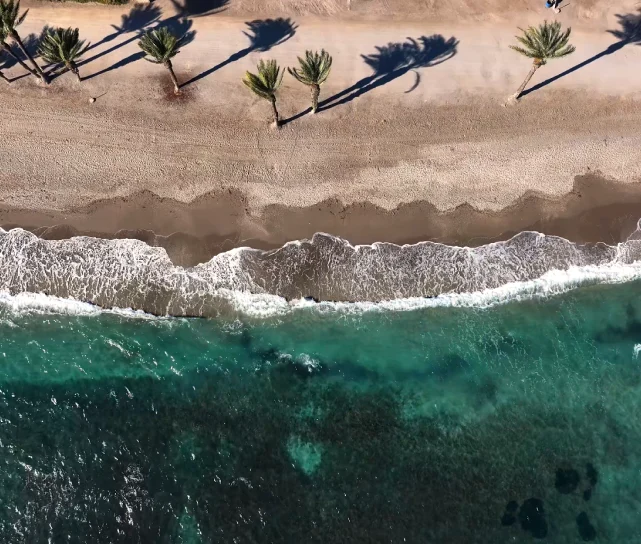
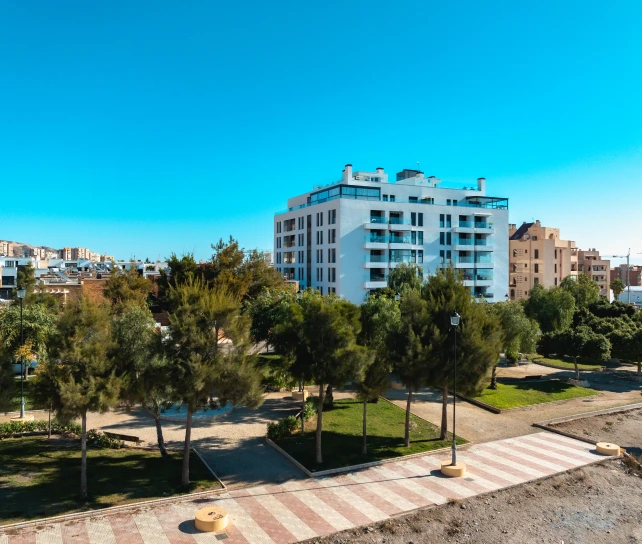
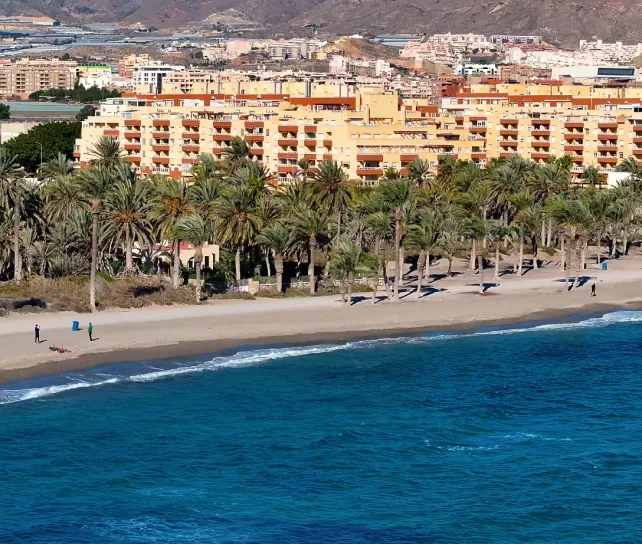
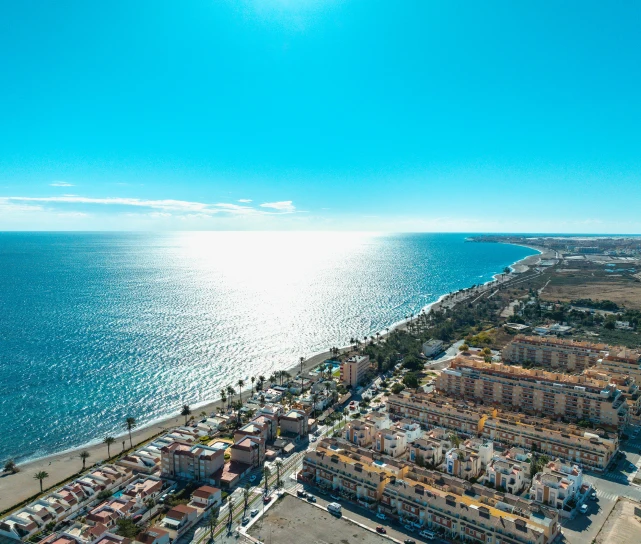
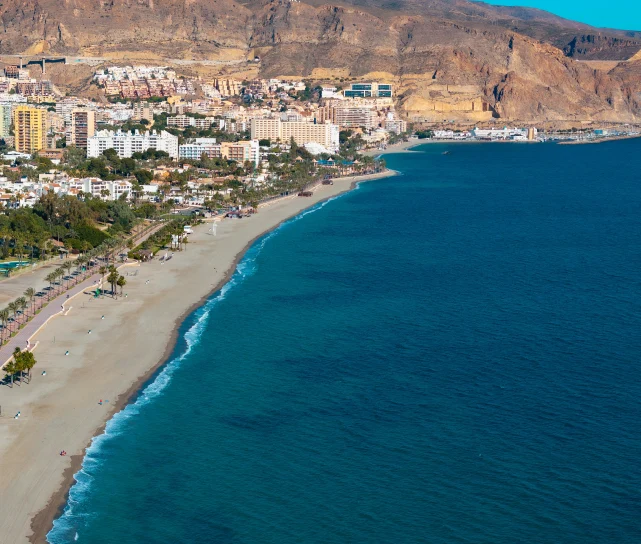
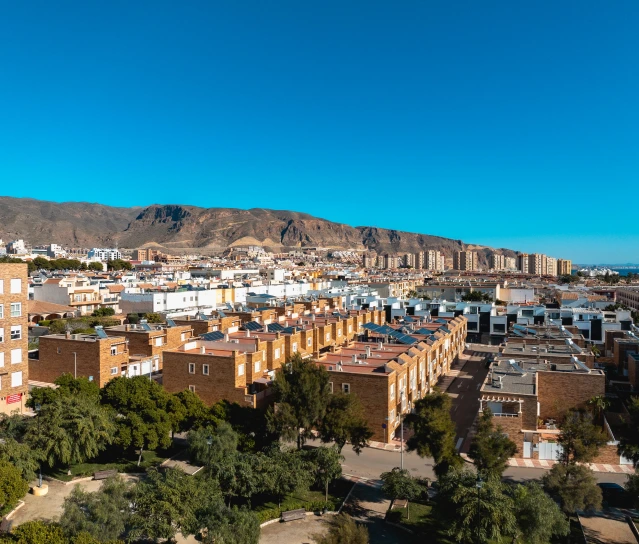
Building specifications
Common areas
- Access door to the lacquered aluminum portals and stadip 6+6 mm safety glass, in the portal.
- Macael white marble portal floors 2 cm.
- Plasterboard covering portal walls, smooth plastic paint.
- Portal equipped with conditioned planters.
- Stairs (tread and partition) Macael white marble 2 cm.
- 4 accessible elevators (2 per staircase).
- Community pool located on the roof of the building, with a bathing pool and a jacuzzi-type pool.
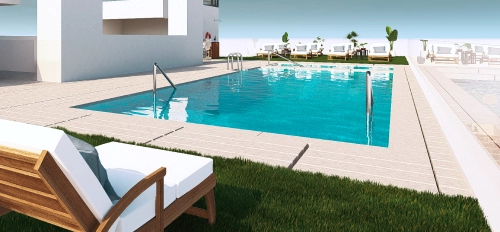
- Pool flooring using rectified 2 cm thick floating stoneware, cement color, and artificial grass in the solarium area.
- Gym with equipment and TV.
- Children’s playroom with furniture and TV.
- Finnish sauna area and hydromassage shower.
- Outdoor children’s play area, with devices.
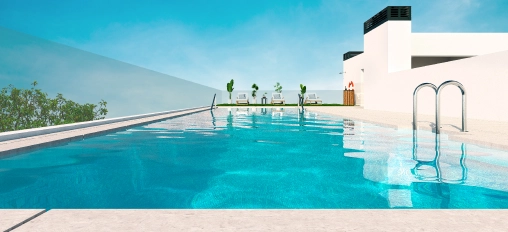
Foundations and structure
- Foundation using reinforced concrete slab.
- The building will be made using a reinforced concrete structure executed in accordance with current regulations (CE and NCSE-02).
Facades and partitions
- Exterior façade plinth (ground floor) Dekton Eter gray 8 mm.
- Facade on the upper floors composed of a ½-foot brickwork perforated with single-layer mortar rendering and smooth exterior stone paint, an air chamber with 50 mm rock wool and an interior lining of double 13+13 mm plasterboard plates. Interior plastic paint finish.
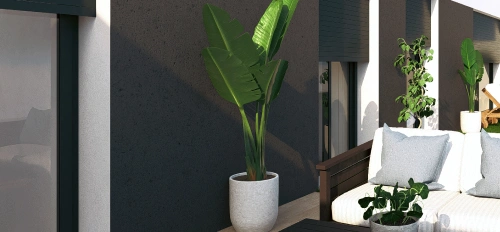
- Separation between homes and between homes and common areas formed by ½ foot of perforated brick and rock wool and double plasterboard on both sides (CTE DB HR).
- Interior partitioning of the home with double plasterboard plate 13+13 mm on both sides and interior rock wool 50 mm. Total thickness 10 cm (CTE DB HR).
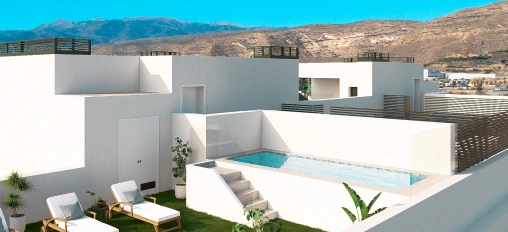
Covers
- General roof of the building using an inverted roof system that is passable in the pool area and not passable in the facilities area on roofs, with thermal insulation (CTE).
Coatings
FLOORS
- Interior flooring of the general house using 20×120 rectified stoneware flooring.
- Ceramic bathroom flooring 60×60.
- Flooring of private terraces using 20×120 rectified stoneware.
WALLS
- In general, plasterboard and smooth white plastic paint.
- Tiled bathroom walls 90×30.
CEILINGS
- 12 mm plasterboard false ceiling, smooth plastic paint and 60 x 60 recordable false ceiling in secondary bathroom to locate air conditioning machinery.
Carpentry
INTERIOR CARPENTRY
- Smooth white lacquered folding doors and chrome fittings.
- SCRIGNO type sliding doors lacquered in white.
- Armored entrance door to home.
- Front of cabinets with smooth leaves in white lacquered wood.
EXTERIOR CARPENTRY AND GLASS
- Exterior carpentry made using RAL STG lacquered aluminum profiles, aluminum roller blinds of the same color.
- CLIMALIT glass 6+9+6 = 21 mm and (3+3)+9+(3+3) depending on the case.
- Glass in areas with danger of falling, type STADIP 6+6 (12 cm.)
Electrical installation
- High electrification degree 9,200 W.
- White NIESSEN SKY mechanisms.
- Video intercom.
- Telephone and TV points in living room, kitchen and all bedrooms.
Installation of plumbing and sanitary appliances
- Hot and cold water pipes in polyethylene.
- Drains and downspouts made of soundproof PVC (CTE).
MAIN BATHROOM:
- Roca Victoria-N Basic 100 cm suspended washbasin cabinet, 2 drawers, NORDIC ASH finish.
- Roca toilet model THE GAP.
- Roca bidet THE GAP model.
- ROCA TERRAIN-N model shower tray, various sizes.
- DRAKO model faucets by Ramón Soler.
- Screen.
SECONDARY BATHROOM:
- Roca Basic Victoria-N Washbasin Cabinet 80 cm suspended, 2 drawers, NORDIC ASH finish.
- Roca toilet model THE GAP.
- ROCA TERRAIN-N model shower tray.
- DRAKO model faucets by Ramón Soler.
Air conditioning and energy saving system
- The homes have pre-installation for air conditioning (with heat pump), with the exterior machine located on the deck and the interior machine on a removable 60 x 60 false ceiling located in the secondary bathroom. Machinery is not included.
- Air ducts using climaver plus and anodized aluminum supply and return grilles.
- Domestic hot water through individualized heat pump (Aerothermal) (CTE), with storage tank.
Paints
- Smooth plastic paint inside homes.
- White lacquer on wooden carpentry.
Garage
- Sectoral lacquered galvanized steel communal garage door, motorized with remote control.
NOTE: The project management may modify or substitute, for justified reasons, the characteristics shown for other similar or analogous ones.
Download area
Want to know more?
Contact us and we will inform you about our current and future promotions.
Our team is here to help you find the perfect home.
